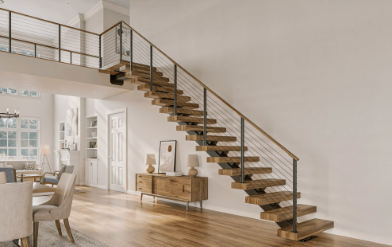Common Mistakes In Stair Design And How To Avoid Them

A staircase is one of the most important parts of a home. If wisely designed, it adds to the overall comfort and elegance of a residential or commercial building. On the other hand, it may become a source of inconvenience for people if not planned properly. Also, incorrectly designed stairs diminish the look of a home and may lower its value if you have built it to sell.
That’s why it is highly essential to carefully design the different features of a staircase, such as shape and size. In this article, we will walk you through some mistakes that many people often make in stair designing, but you should avoid them at all costs. So, let’s look at those common pitfalls and see how you can refrain from them to make your stairs look decent and equally sized.
1. Improper Height Of Risers
Every riser of a staircase equally contributes to making it accurate. That’s why it is essential to keep an eye on the height of each step. Many people fall victim to making improperly heightened risers. It often happens when they don’t make a pre-calculation to determine the height of each step. You must avoid it and timely estimate how high every riser will be.
For accurate calculation of the height of risers, you can use an online stair calculator. It requires you to just input a few details, such as the total run and rise of your space. Then, it automatically determines the height of each step and also tells how many total steps there will be in your staircase and most importantly the height of each step. This evaluation can help you ensure that the height of all the risers remains constant.
2. Uneven Tread Depth
Just like the height of a riser, the tread depth (surface area of each step) also has key importance in the stairs. People with insufficient knowledge of home building often keep this depth either smaller or larger. And in some cases, especially when designing L-shaped, U-shaped, or spiral staircases, many people mistakenly keep the tread depth uneven.
The variation in surface area of each step may cause people to miss steps while coming down the stairs. So, if you want every step of your stairs to have enough space to place feet comfortably, make sure you keep the tread depth equal throughout the staircase. The recommended tread depth is 10–11 inches. You may vary it depending on your design, but not less than this limit.
3. Inadequate Lighting
Another blunder many people make while designing staircases is ignoring to make the proper plan for lights. Remember, the absence of light or inadequate lighting may make it hard to see the steps clearly. This can make people slip down stairs, which can be dangerous, especially for children and elders. Therefore, make sure you have an arrangement to keep the staircase bright all the time.
For this purpose, you can install overhead lights to illuminate the entire stairs. Also, you can leave a space under each step to fit an LED light later, especially one that senses the motion. This will not only keep your stairs bright when needed but also add to the overall look of your home, making it modern as well as less risk-prone.
4. Lack Of Headroom
Sometimes, when the size of a home is small, you may be left with space to make the stairs. In such situations, you might ignore taking the headroom into account, just like others. But remember, if you do so, you will be bumping your head into the roof every time you climb stairs.
That’s why don’t forget to consider the headroom when designing stairs, especially in narrow spaces or where the staircase crosses another floor or ceiling. In this regard, remember to keep clearance at a minimum of 7 feet from the stairs to the ceiling. If you have more space, you can also increase the space as per your dedicated area. Moreover, pay extra attention if your staircase is spiral.
5. Narrow Stair Width
Improper planning can lead you to keep the stair width narrow. With less space, it becomes hard for two people to pass the stairs at the same time. This can be problematic in emergency situations when people are usually in a hurry. Apart from that, when you keep the stairs right, you are left with no or less space to install the handrails.
So, taking the comfortability and security into account, make sure you leave enough space on the stairs. The width of your staircase should be at least 36 inches or 91 cm. This will be sufficient for at least two people to easily use the stairs simultaneously, even with a little bit of luggage. Also, with this width, you will be able to install guardrails on both sides.
Wrapping Up
To put it in a nutshell, the staircase is the heart of a home. It must be designed with proper planning while avoiding common mistakes. After reading this article, we hope that you have familiarized yourself with some pitfalls that many people mostly do during staircase designing. Now that you know what to avoid, we hope that you will not commit these mistakes when planning to design the stairs of your home.



